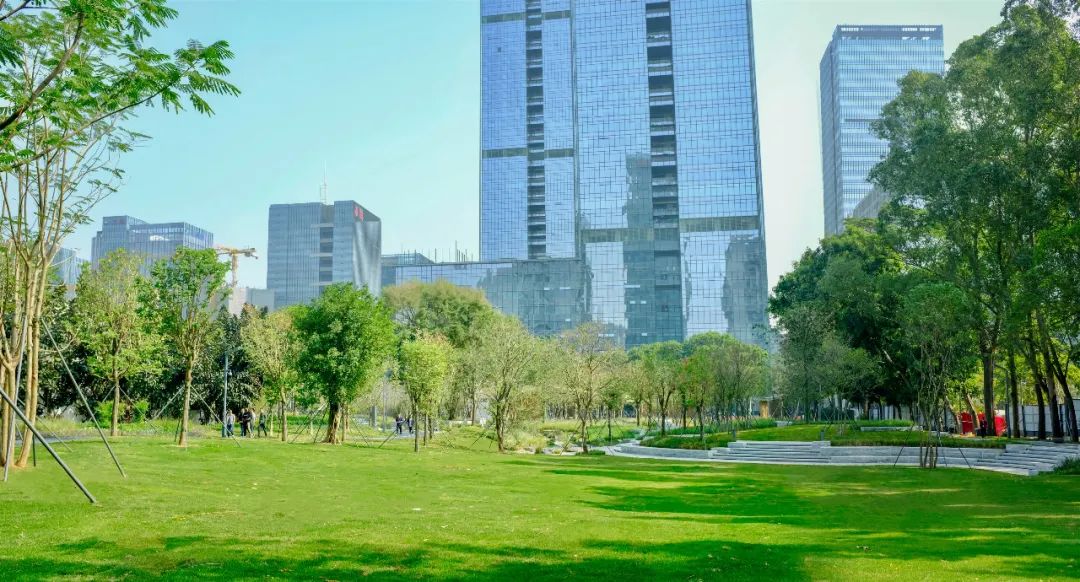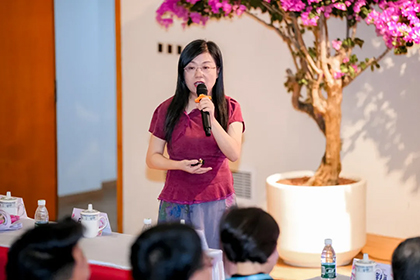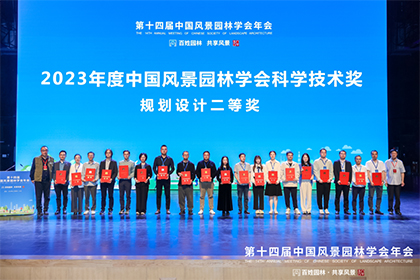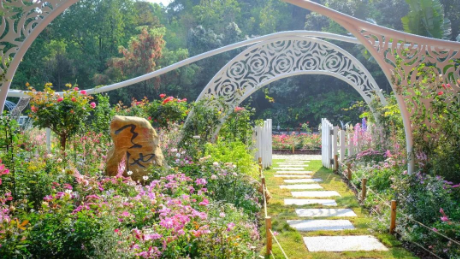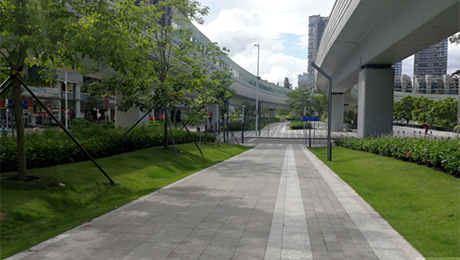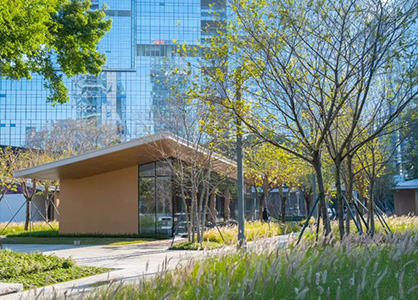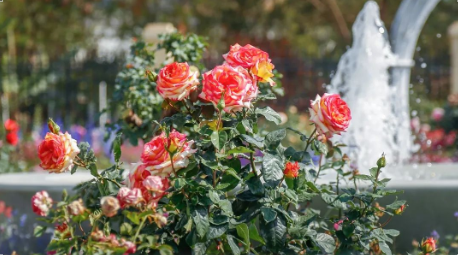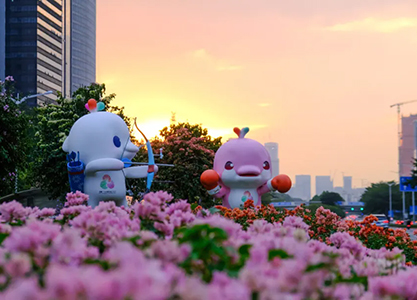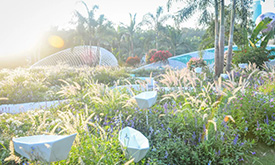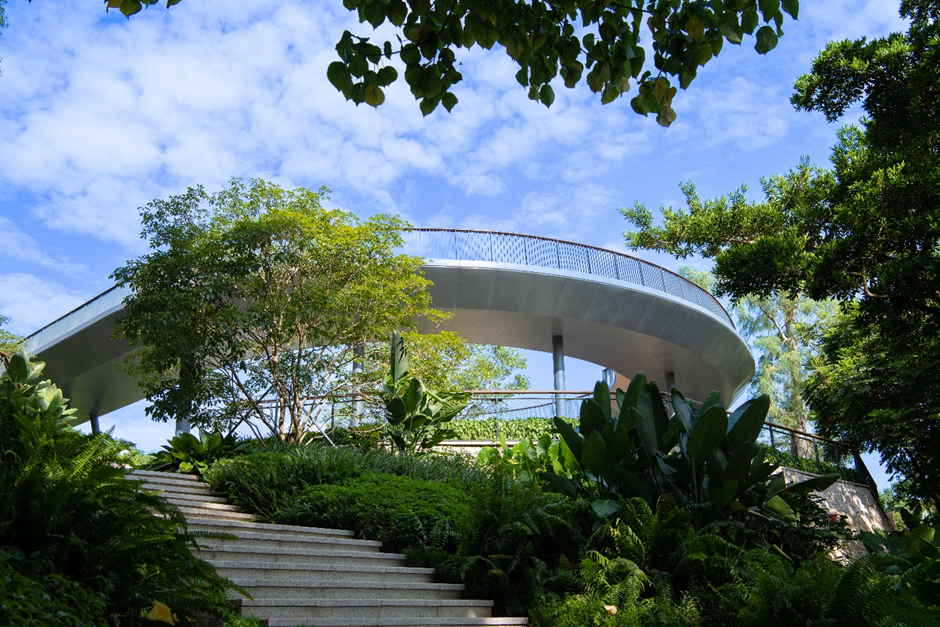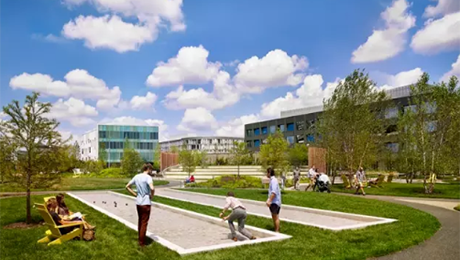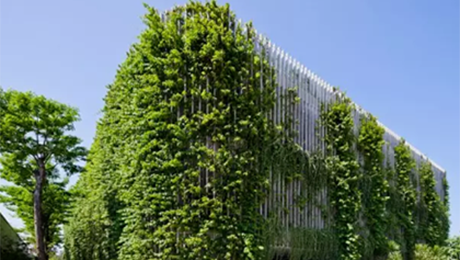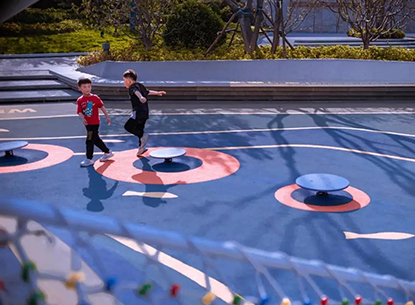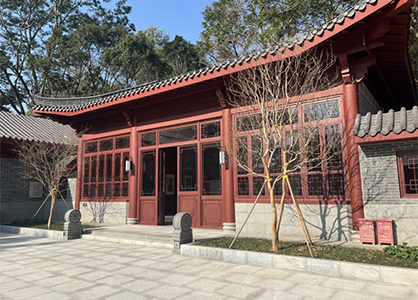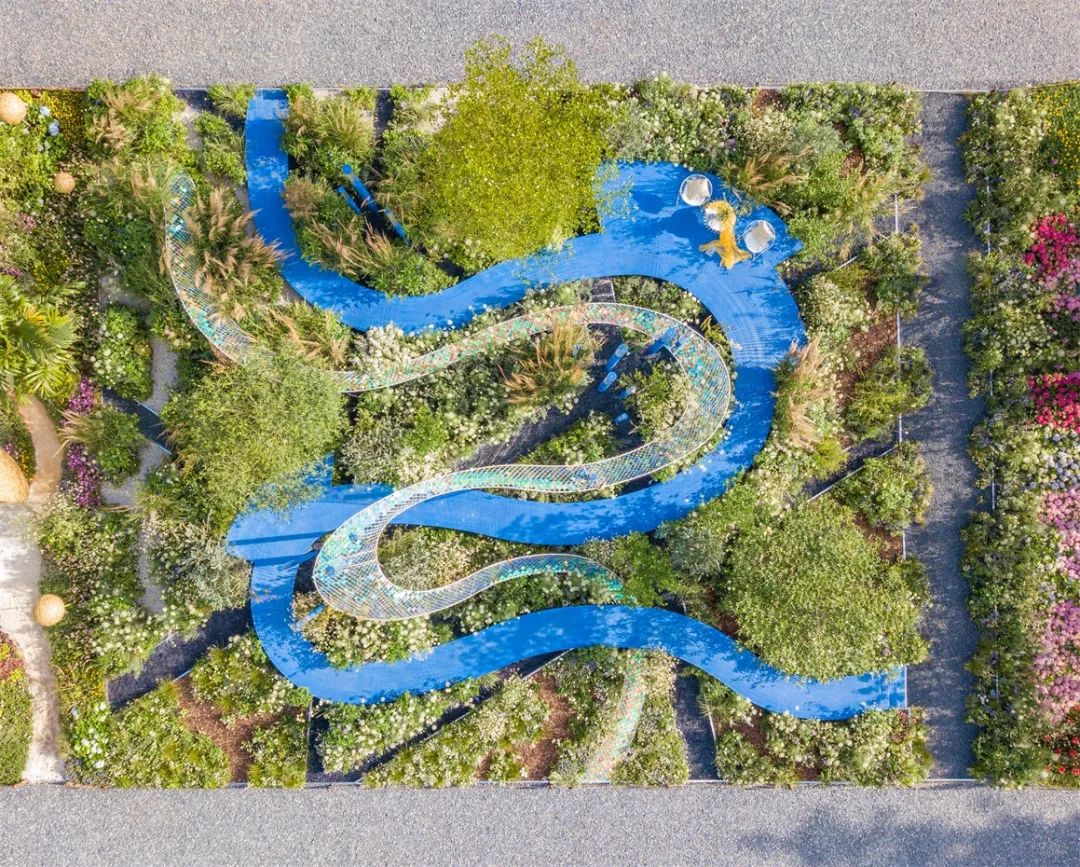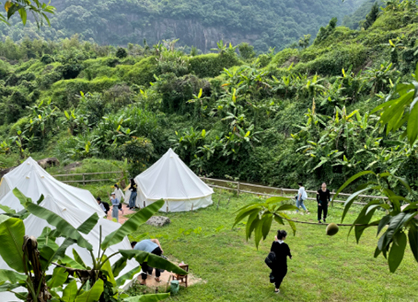The sky becomes colorful because of cloudsTechnology becomes wise because of cloudsEcology becomes picturesque because of cloudsLife is good and beautiful because of clouds
深圳南山,有着近两千年的城市文明史,秉承光荣与梦想,承载使命与希望。全力打造“中国硅谷”核心区,奋力迈进世界级创新型滨海中心城区、国际科技产业创新中心核心区,是深圳的经济大区、科技强区、创新高地。
Shenzhen Nanshan, a district with nearly 2,000 years of urban civilization history, inherits to the glory and dreams, carries the mission and hope. It devotes to create a core area of "Chinese Silicon Valley"and struggles to become the core area of world-class innovative coastal city as well as the core area of international science and technology industry innovation center. The economic zone, a strong scientific and technological area and innovation highland of Shenzhen has been build up.
项目位于南山区高新南区,白石路与科技南路交汇处西南侧,占地面积约24078平方米, 周边多以科技产业商业办公为主,有大量人流聚集、流通,临近地铁9号线高新南站-粤海门站区间,交通条件便利,是片区的重要集散地。
The project is located in Gaoxin South District, Nanshan District,southwest of the intersection of Baishi Road and South Science and Technology Road, covering an area of about 24,078 square meters. Surrounded by commercial offices of science and technology industries, with a large number of peoplegathering and circulating, it is close to the interval between Gaoxin SouthStation and Yuehaimen Station of Metro Line 9, with convenient transportation conditions, which is an important distribution center in Nanshan.
场地原为科技园南区空置足球场,现状空旷平坦、功能单一、四面围合,不能满足周边人群需求。项目建设将提供多样复合空间,满足不同活动需求,增进片区人群交流;塑造文化艺术性公共空间,打造品质生态艺术空间,提升城市品位。
The venue was originally an abandoned football field in the south of Science and Technology Park, which is overgrown with grass and weeds currently in the dilapidated mess, with a single function and enclosed four sides, whichcannot meet the needs of the surrounding crowd. The construction of the project will provide a variety of composite space to satisfy the demands of different activities and enhance the communication of the people; shape the cultural and artistic public space, create a quality ecological art space and upgrade urban taste.
△ 现状照片 CURRENT PHOTOS.
根据南山区的发展定位、结合场地特质、借力科技云时代来临,设计提炼出以“云”为主题的科技创新型社区公园:智见,智慧科技之光;云上,生态生命之源。当自然遇见科技云,演绎了云像素、云创意、云智慧、云社区、云共享; 当科技遇见生态云,呈现了云之廊、云之道、云之林、云之溪、云之石。
According to the development positioning of Nanshan District, combined with the characteristics of the venue and empowered by the era of technology cloud coming, a scientific and technological innovation community park adhered the theme of "Cloud" had been extracted and purified from the design: Wisdom is the glory of intelligent technology; On Cloud stem from the ecological life. When the nature meets with scientific and technological cloud, where cloud pixel,cloud creativity, cloud wisdom, cloud community and cloud sharing areinterpreted; when science and technology is combined with the ecological cloudmutually, where cloud corridor, cloud way, cloud forest, cloud stream and cloud stone are emerged.

△ 概念推演 CONCEPT DEDUCTION.

△ 设计主题 DESIGN THEME.
整体设计以抽象化“云”构图形成规则式与自然式空间耦合布局,色彩以高级灰为基调,点缀科技蓝、云朵白。城市界面规则强烈的视觉冲击感,带来科技时尚的云空间体验;往西渐入佳境,感受自然生态的活力云空间。结合人流交通分析,规划智见像素中轴为核心,通过丰富复杂的自然性与简单纯粹的几何性的交织交融,打开边界,建立公园与城市街道的可达性,营造人与科技、自然、城市和谐共处的全新现代空间场所,感怀时代之大爱与城市的美好,让原本灰色的场地转变为活化周边社区的公园。
Based on the abstract compositionof "Cloud", the overall design can create a regular and natural spatial coupling layout, lying the basic color of advanced gray, dotted with technological blue and white as cloud. The strong visualimpact of the urban interface rules brings a technological and fashionablecloud space experience; to the west, the natural and ecological vitality of the cloud space is felt. Combined with the analysis of human flow and traffic, the planning of pixel central of wisdom as the core, through the interweaving and blending of rich and complex nature and simple and pure geometry, opens the boundary, establishes the accessibility of the park and city streets, creates a new modern space place where people and technology, nature and the city coexis tharmoniously, feels the great love of the times and the beauty of the city, and transforms the original gray venue into a park that revitalizes the surrounding community.
△ 主题解析 THEME ANALYSIS.
△ 元素应用 ELEMENT APPLICATION.
根据场地视线特点,抽取城市文化及云之肌理,轴线式布局勾勒出一幅现代、自然、科技相融合的复合型生态景观空间。景观结构分为一轴三线四区:
According to the sightline characteristics of the venue, the urban culture and the texture of clouds are extracted, and the axial layout outlines a modern, natural, science and technology integration of complex ecological landscape space. The landscape structure is divided into one axis, three lines and four zones.
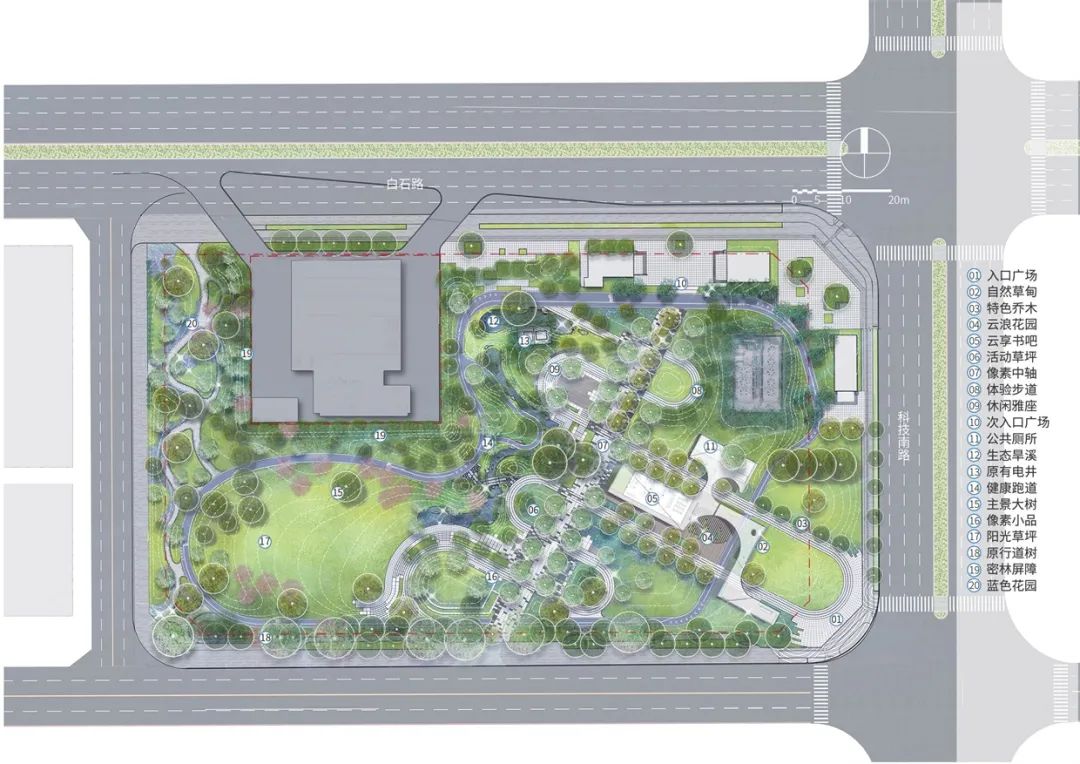
△ 总平面图 MASTERPLAN.
One Axis of Cloud: Pixel Central of WisdomThree Lines of Cloud: Enjoyable Living Cloud, Vibrant Health Cloud, Ecological Life Cloud
四分区:拥云 | 云享生活(休闲娱乐区)、觅云 | 云溪秘境(旱溪生态区)、 等云 | 天光云影(阳光草坪区)、悦云 | 风轻云淡(蓝色花园区)
Four divisions: Embracing Cloud | Cloud for Enjoyable Living (Leisure and entertainment area), Seek Clouds | Mystery rock creek (Dry stream ecological area), Waiting Cloud | Skylight and Cloud Shadow (Sunshine lawn area), Delightful Cloud | Light Breeze and Cloud (Blue garden area)
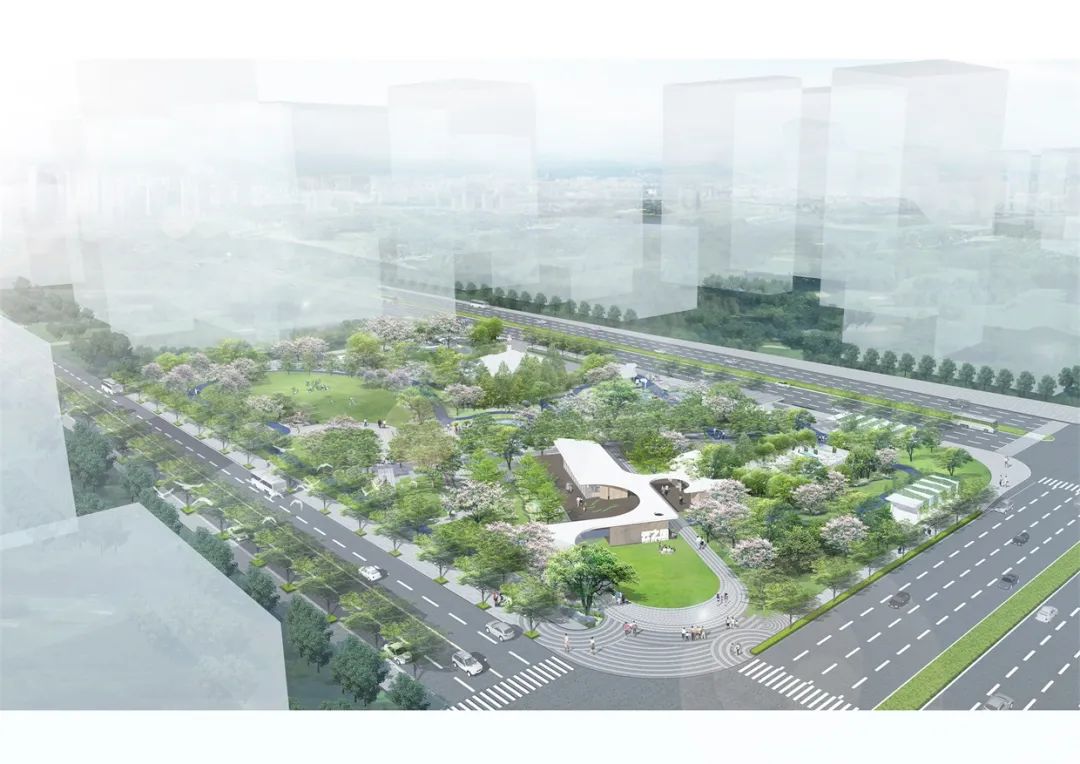
△ 整体鸟瞰 OVERALLBIRD'S EYE VIEW.
遇见科技之光,云享智慧生活。连接南北方向的中轴,通过跳跃的艺术像素铺地与置石,结合朴树树阵、像素剧场、休息座椅、自然草甸等,形成开合变化、虚实对比、动静结合、光影相映的线性空间,打造集通行、休闲、交流与娱乐为一体的人气场所。
The intelligent life in the cloud could be enjoy with the light of technology. The central axis connecting the north and south directions, through jumping artistic pixel paving and stone placement, combined with the array of hackberry, pixel theater, resting seats, natural meadow and others, forming a linear space of opening and closing changes, virtual-real comparison,combination of motion and static, and reflection of light and shadow, creatinga popular place integrating passage, leisure, communication and entertainment.
△ 智见像素中轴 PIXEL CENTRAL OF WISDOM.
△ 朴树树阵 HACKBERRY TREE ARRAY.
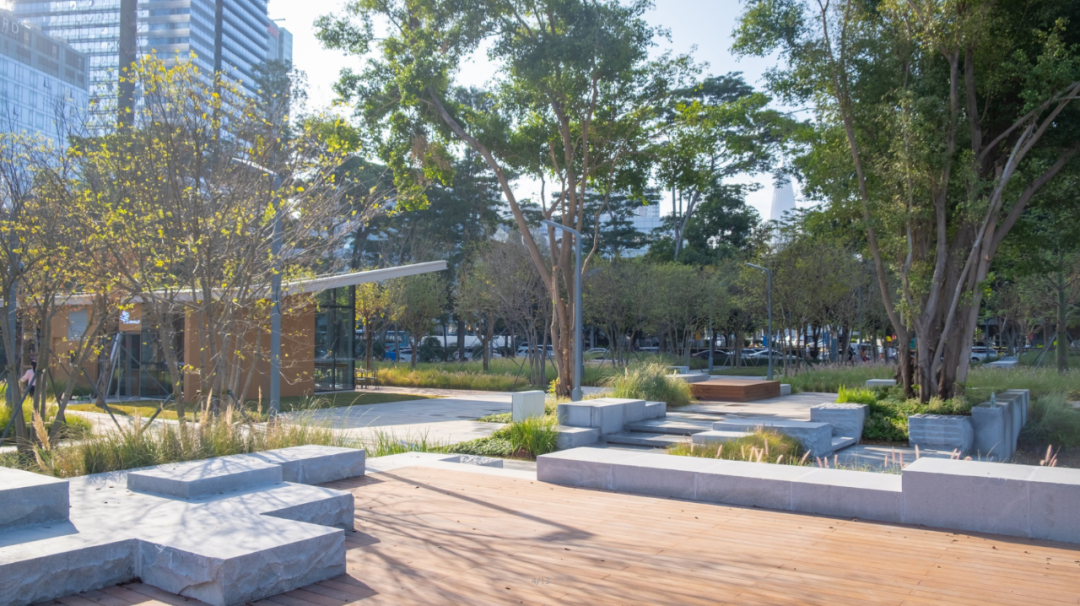
△ 像素剧场 PIXEL THEATER.
420M的智云步道,串连了云享书吧、云浪花园;链接了像素中轴,邂逅了浪漫花林、狼尾草带与休闲草坪,游走其间,畅享科技与生活的风起云涌。
The 420M Smart Cloud Walkway connects the CLOUD BOOK CAFÉ and the Cloud WaveGarden; it links the pixel axis, encounters the romantic flower forest, wolftail grass belt and leisure lawn, and allows you to enjoy the rise and fall oftechnology and life by walking in between.
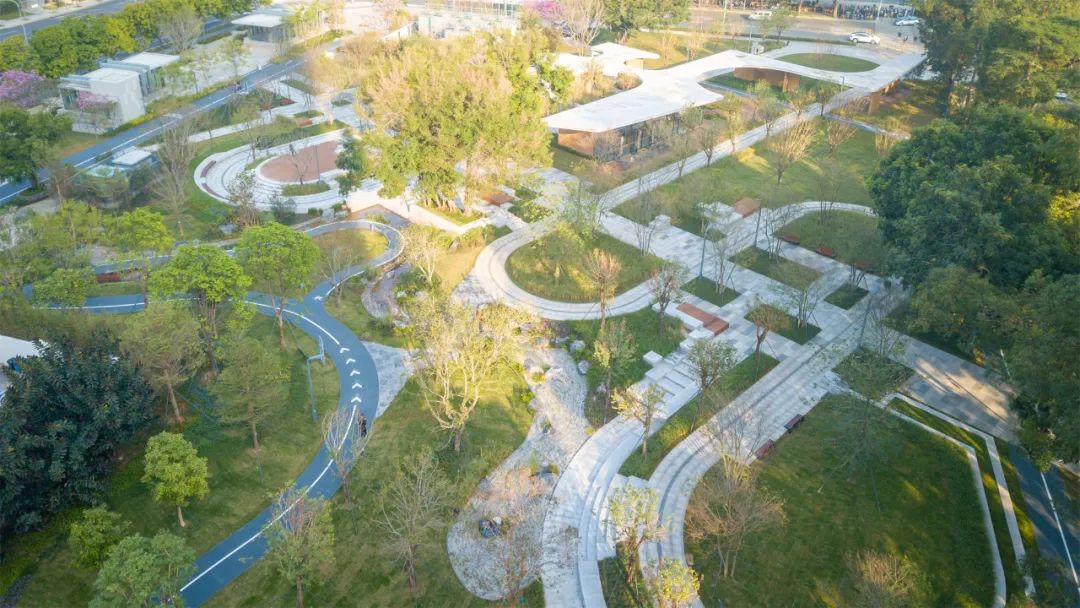
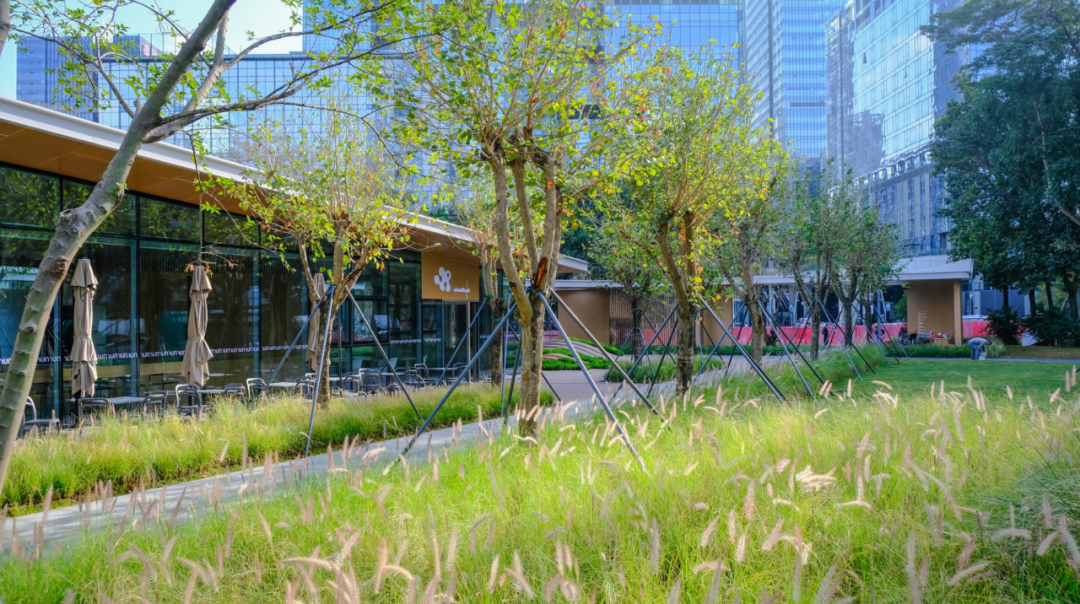
△ 智云步道 SMART CLOUD WALKWAY.
478M的环形健康跑道,如行云流水般穿行于书吧、云溪、树林、花园与草地之间。吸引周边人群共同参与运动,让为科技而奋斗的人们有了运动休闲的场所,在场地尽情挥洒汗水,分享运动的快乐,感受生命的活力与热情,从而激发创新灵感,助力科技发展。
The 478M circular health runway runs through the book bar, cloud creek, woods, gardens and lawns like clouds and water. It attracts the surrounding people to participate in sports together, so that people struggling for scienceand technology have a place to exercise and relax, to sweat to their heart's content at the venue, to share the joy of sports, to feel the vitality and enthusiasm of life, thus inspiring innovation and helping the development of science and technology.
△ 云溪漫道 CLOUD CREEK TRAIL.
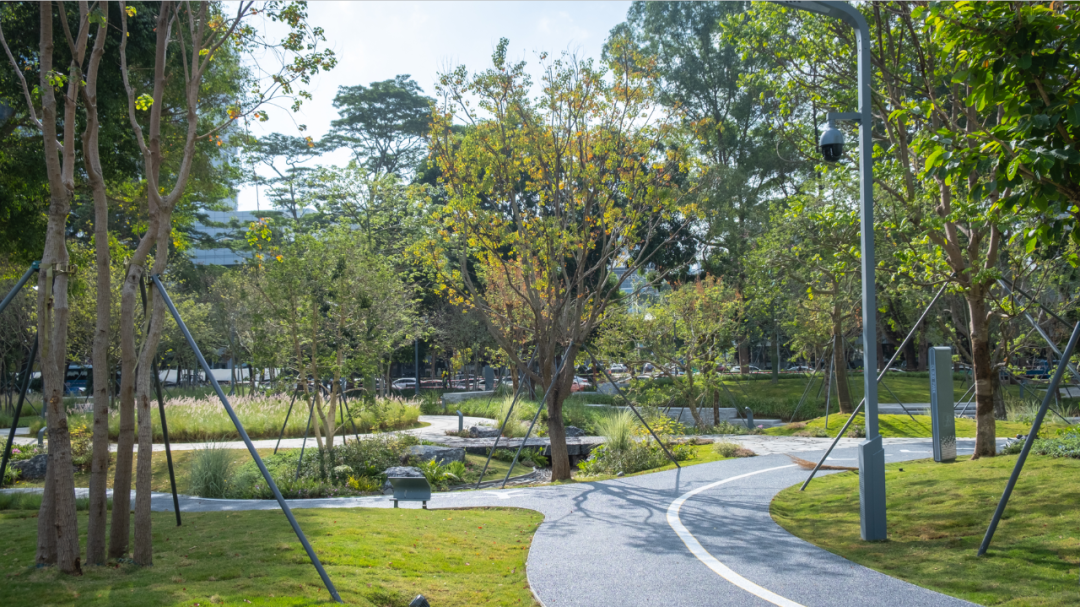
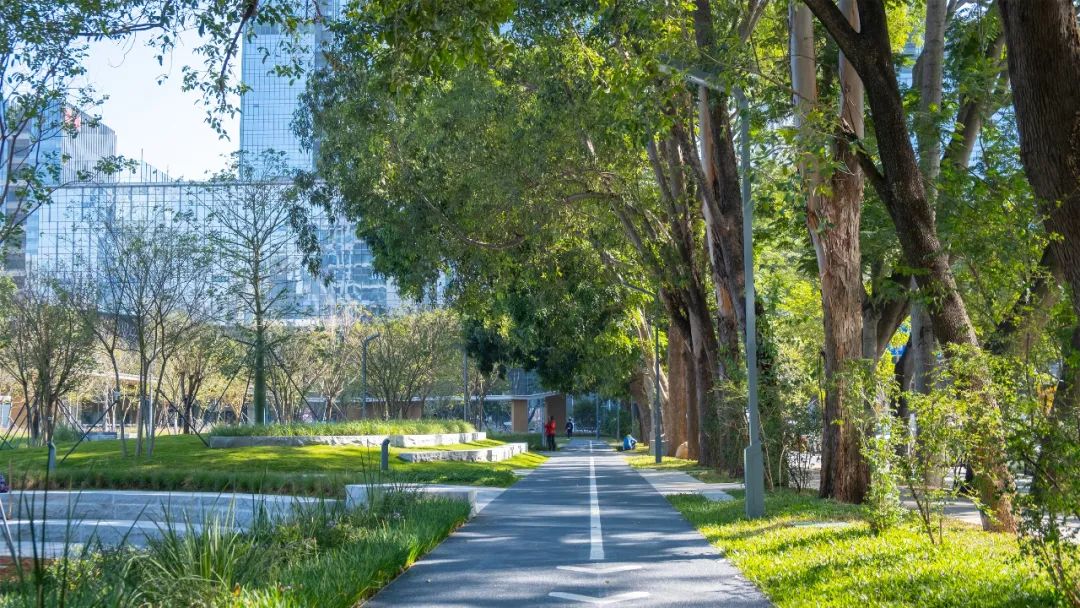
△ 环形健康跑道 CIRCULAR HEALTH RUNWAY.
155M的生态海绵旱溪带,在尊重现有场地地形的前提下进行微塑造,旱溪吸纳雨水、蓄渗雨水,有效控制场地内的雨水径流,实现自然积存、自然渗透、自然净化的海绵城市发展方式。建构自然生态系统,改善微气候,为场地生物提供生长环境,唤醒人们对自然的尊重,为高新南区周边的居民和科技人群提供自然生态的公共空间。
The 155M ecological sponge dry stream belt is micro-shaped under the premise of respecting the existing venue topography. The dry stream absorbs rainwater, stores and infiltrates rainwater, effectively controls rainwater runoff in the venue, and realizes the sponge city development method of natural accumulation, natural infiltration and natural purification. Construct natural ecological system, improve microclimate, provide growth environment for venue organisms, awaken people's respect for nature, and provide natural ecological public space for residents and technology people around Gaoxin South District.
△ 生态海绵旱溪带 ECOLOGICAL SPONGE DRY STREAM BELT.
丰富的云上体验,创新的共享空间,多种休闲方式,畅享科技发展带来的便捷生活与文化熏陶,构建美好生活画卷,来一场云享生活之旅。
Rich experience on the cloud, innovative sharing space, a variety of leisure methods, enjoy the convenient life and cultural inculcation brought by the development of technology, build a beautiful life picture, and take a journey of cloud for enjoyable living.
科技园高楼脚下的一片云朵:云状屋顶廊架连接起散落在环形健康跑道旁的云享书吧、科技文化廊、云浪花园、休憩平台、花林树阵与休闲草坪等,以优美的弧形屋檐勾勒出天空、树木、云朵与城市的不同景色,为游客提供遮风避雨的室内外休息空间。
A cloud at the foot of the high-rise of Science Park: the cloud-shaped roof corridor connects the CLOUD BOOK CAFÉ, Sci-tech and Culture Gallery,cloud wave garden, resting platform, flower forest tree array and leisure lawn scattered beside the circular health runway and others. The beautiful curved eaves outline different views of the sky, trees, clouds and the city, which provides visitors with indoor and outdoor resting space for sheltering from wind and rain.
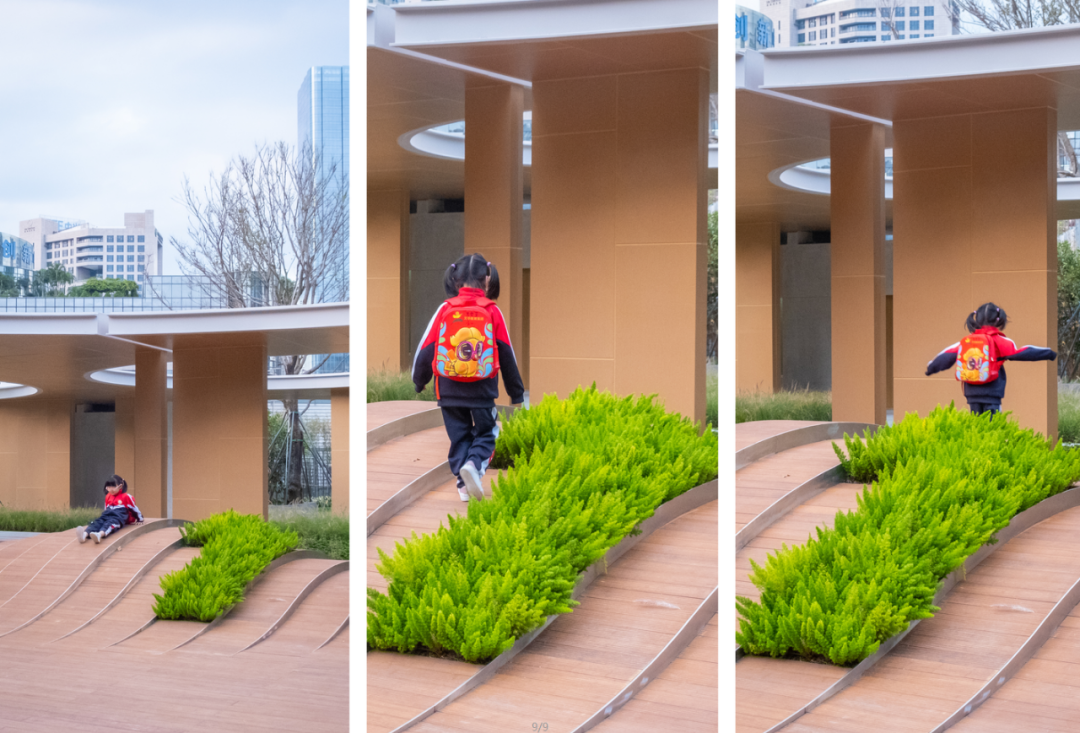
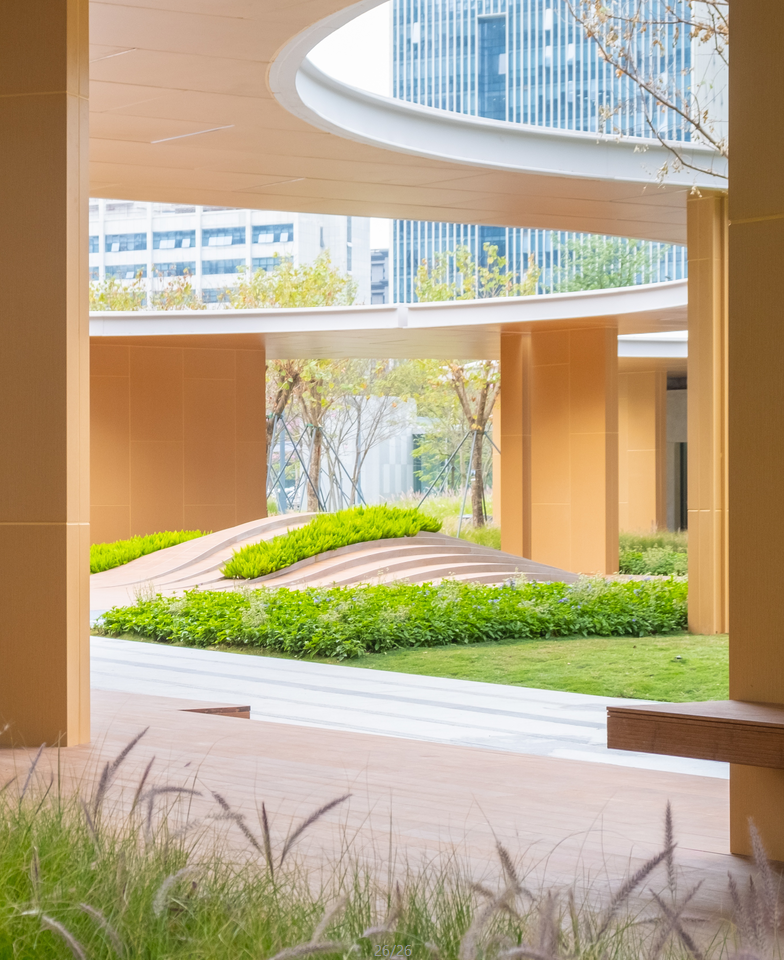
△ 云浪花园 CLOUD WAVE GARDEN.
弧形屋顶在不同景墙与地面上形成圆弧形的光影轮廓,在一天中不停变幻着。从科技园高楼俯瞰望去,云之廊恰似一片轻盈的云朵漂浮在树木花草的掩映之中,谱写出一首建筑与自然交相呼应的和谐奏鸣曲。书吧室内以木饰面温润的色彩提供人性化咖啡体验,为匆忙工作的人群提供安静小憩及休闲交往的场所。并运用数字化设计工具定制出云浪花园起伏的户外座椅景观,体现出美学与科技的结合。
The curved roofs form arc-shaped light and shadow contours on different scenic walls and the ground, which keep changing throughout the day. Looking down from the high building of Science and Technology Park, the Gallery of Clouds is like a light cloud floating in the cover of trees and flowers,composing a harmonious sonata in which architecture and nature echo mutually. The interior of the book bar provides a humanized coffee experience with the warm colors of wood finishes, which could provide a place for people in a hurry to take a quiet break and a place for leisure interaction. The undulating outdoor seating landscape of the Cloud Wave Garden can be customized by the digital design tools to reflect the combination of aesthetics and technology.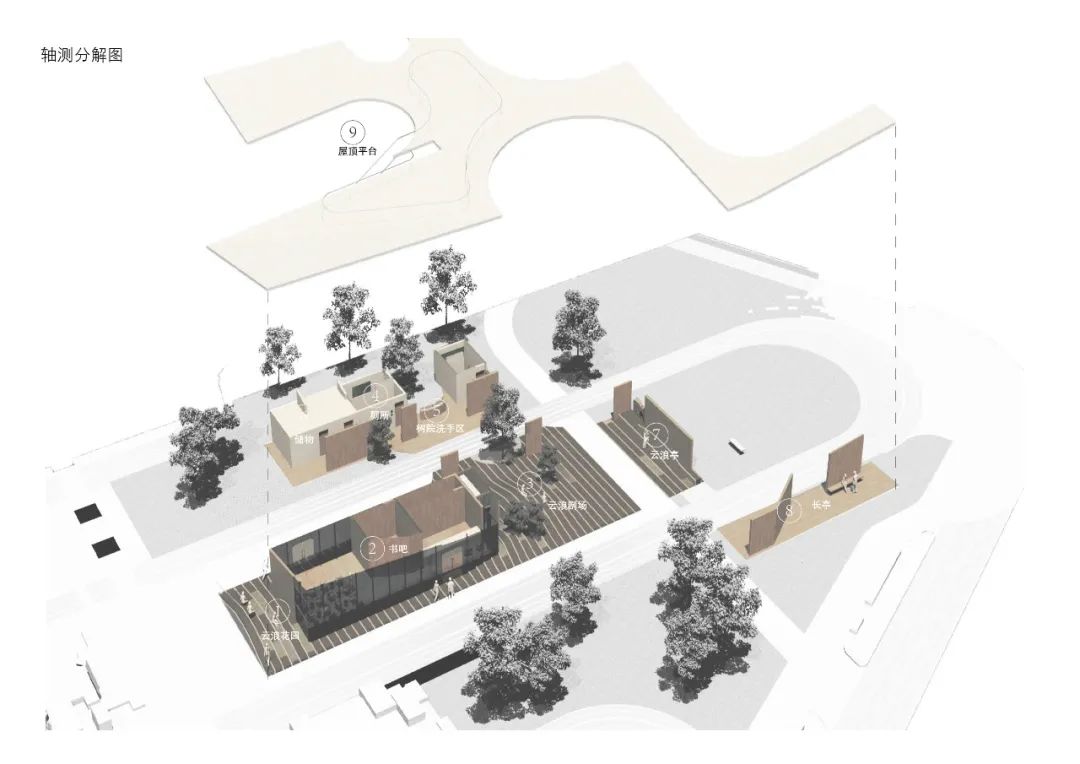 △ 建筑轴测分解图 BUILDINGAXONOMETRIC EXPLODED VIEW.
△ 建筑轴测分解图 BUILDINGAXONOMETRIC EXPLODED VIEW.
△ 书吧室内 BOOK BAR INTERIOR.
暂别繁华都市的钢筋森林,循着踏步,溯溪而进;鸟语花香、虫鸣蛙叫、林木丰茂,草长莺飞,仿佛置身丛林石趣的自然山水中。漫步、听风、赏花、探秘,享受着自然给予的美好。
Take a break from the steel forest of busy city, follow the foot steps and trace the stream; birdsong, flowers, insects and frogs, rich forest and trees,and long grass, as if you are in the natural landscape of jungle and stone fun.Residents could walk, listen to the wind, enjoy theflowers, explore the mystery, and enjoy the beauty from nature.
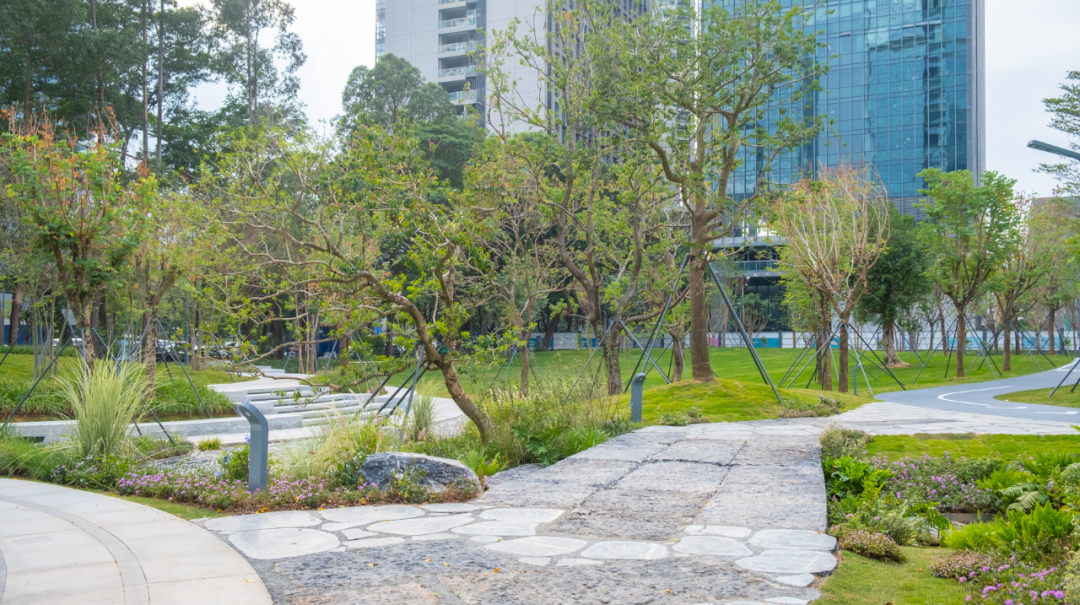
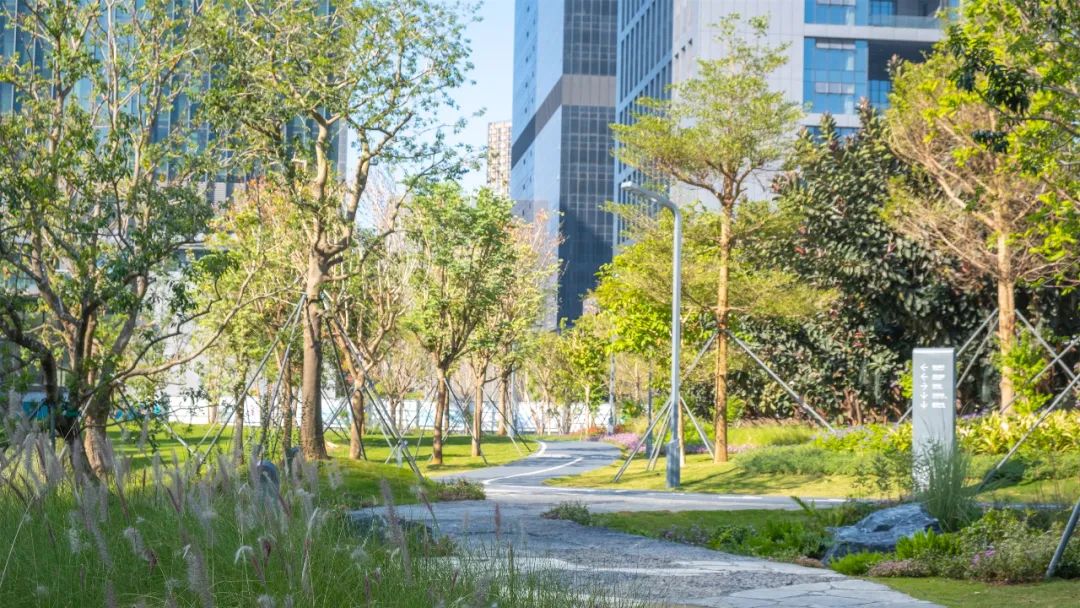
△ 生态云溪 ECOLOGICAL CLOUD CREEK.
舒适开阔的缓坡草坪、弧形草阶旁,赏飞鸟逸趣,在这里总能找到放松自我的地方,游可漫步在青青芳草上,憩可沐浴于天光云影下,等日出日落,看云卷云舒,享时光慢逝,优哉游哉。
There are comfortable and open gently sloping lawn, curved grass steps next to the birds of prey, where the residents can always find a place to relax by themselves,You can go for a ramble on the green grassland, or have rest under the brightness of the sky and shadows of the clouds., wait for the sunrise and sunset, swirling clouds in violet haze, and enjoy the slow passage of time and to be leisure without hurry.
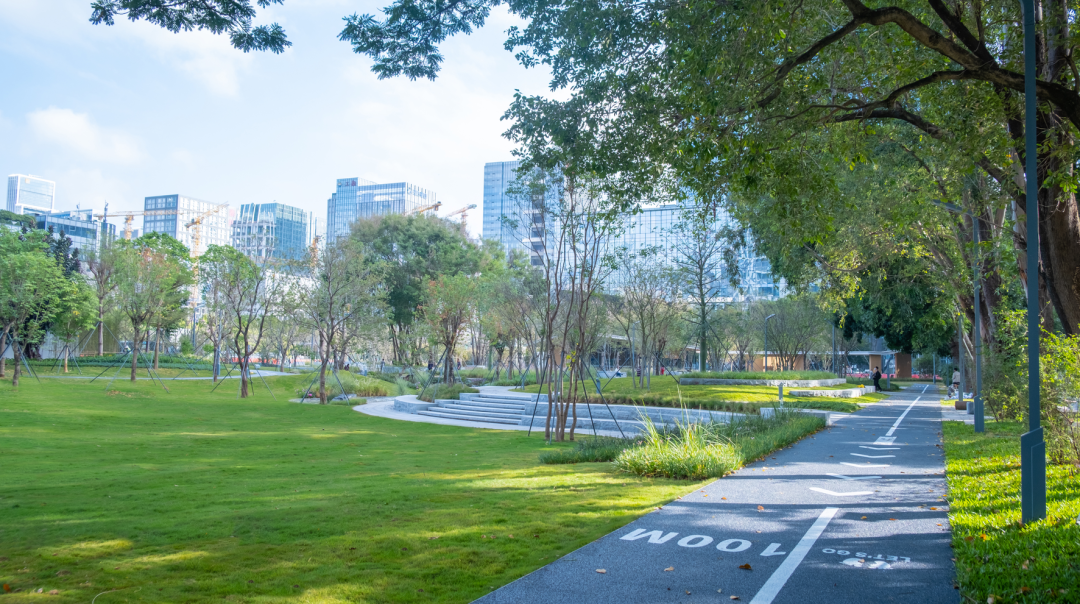
高新科技园里的花园,蜿蜒云径、起伏地形、蓝色花境与蓝色花乔相映成趣。等待花开时节,微风轻拂;月上树梢,华灯初上,感受宁静、闲适、恬淡的心境,疗愈都市人高压工作下的疲惫身心。
The garden in the high-tech park, winding cloud paths, undulating terrain, blue flower border and blue flower and trees reflect mutually. Waiting for the blooming time of flowers, the breeze is light, residents could feel the tranquility, leisure and calm state of mind, and heal their tired body and mind under the high-pressure work of urban people.
设计之初保留原有树木,南侧已形成天然绿色林荫漫步道,场地中的三丛多年大榕树自成独景,与旱溪、中轴、小建筑相得益彰,很好的延续了原有生态圈。
At the beginning of the design, the original trees were preserved, and a natural green shade walkway has been formed on the south side. Three clumps oflarge banyan trees in the venue form their own unique scenery, which is improved by association with the dry stream, the central axis and the small buildings mutually, and well continuing the original ecosystem.
植物总体布局上根据整体景观结构分区,结合起伏的微地形,由东往西依次布置疏林草甸、朴树树阵、生态花溪、花林草坪、蓝色花境五大特色植物景观空间,从规整式种植慢慢过渡到自然式种植,强调人工和自然的碰撞与融合,整体以极具创新的植物布置手法营造出轻松、丰富而高雅的场地气质,给人以科技之蓝的清爽、云朵梦幻的浪漫之感。
The overall layout of plants is based on the overall landscape structure zoning, combined with the undulating micro-topography, from east to west, the five characteristic plant landscape spaces of sparse meadow, array of hackberry,ecological flower stream, flower forest lawn and blue flower border arearranged in order, which is transitioned from regular planting to natural planting slowly as well as emphasized the artificial and natural collision and integration. The integrated arrangement of plants are extremely innovative to construct a relaxed, abundant and elegant temperament of venue, as well as express the refreshing blue of science and technology, dreamy romantic feeling of cloud to people.
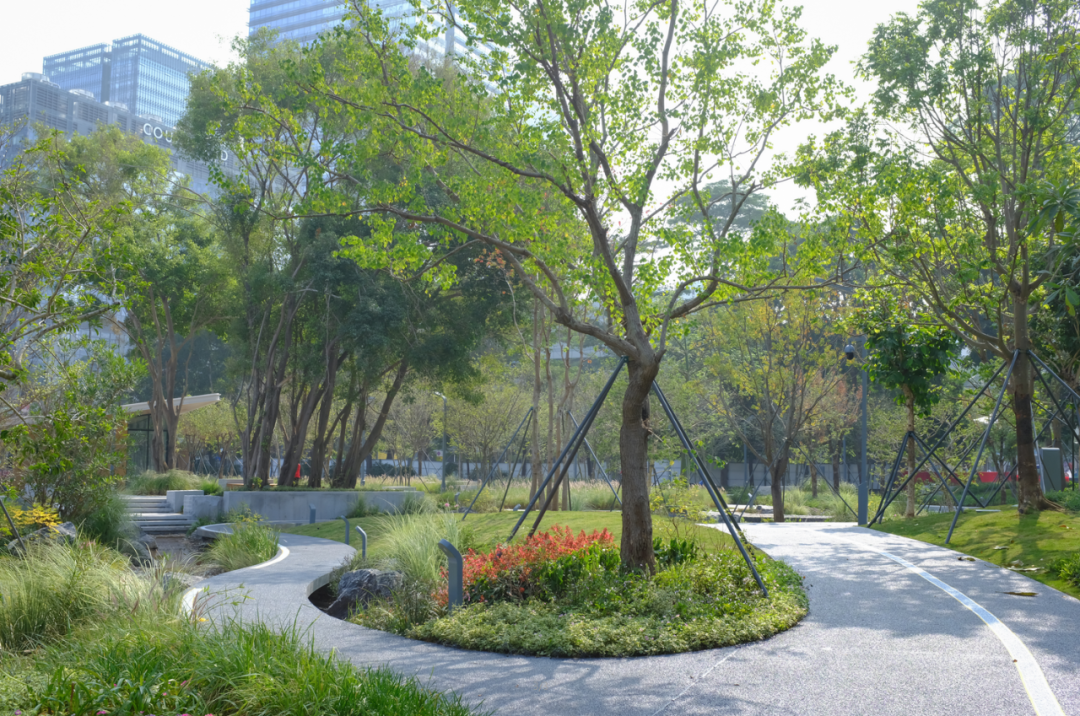
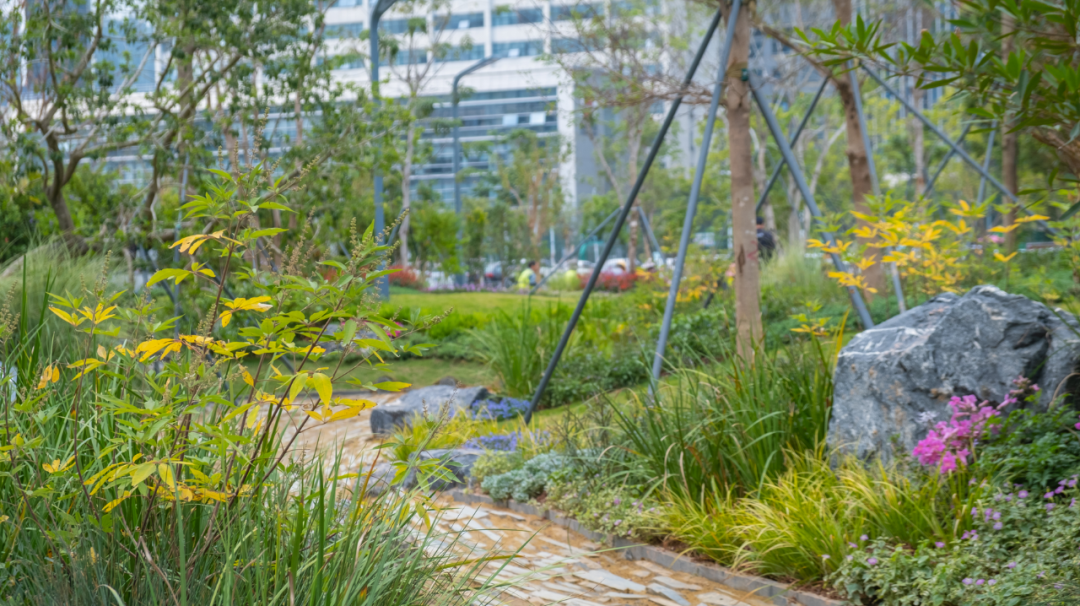
我们希望通过对景观空间的塑造,“云”变成了画笔,水石、树木、花草、阳光变成了颜料。让科技、自然与人在这里相遇,给人们一场心灵的放松与惬意,在快节奏生活中描绘梦想,给城市一张能够承载本土文化、具有精神属性的名片。
We would hope that through the shaping of the landscape space, the "Cloud" transfers as the brush, and the water, rocks, trees, flowers and sunlight transfers as the paint. The technology, nature and people could encounter mutually here, providing people a relaxation and comfort of the soul, so that they could depict their dreams about the fast-paced life, which is the a card of city that can carry local culture and has spiritual attributes.
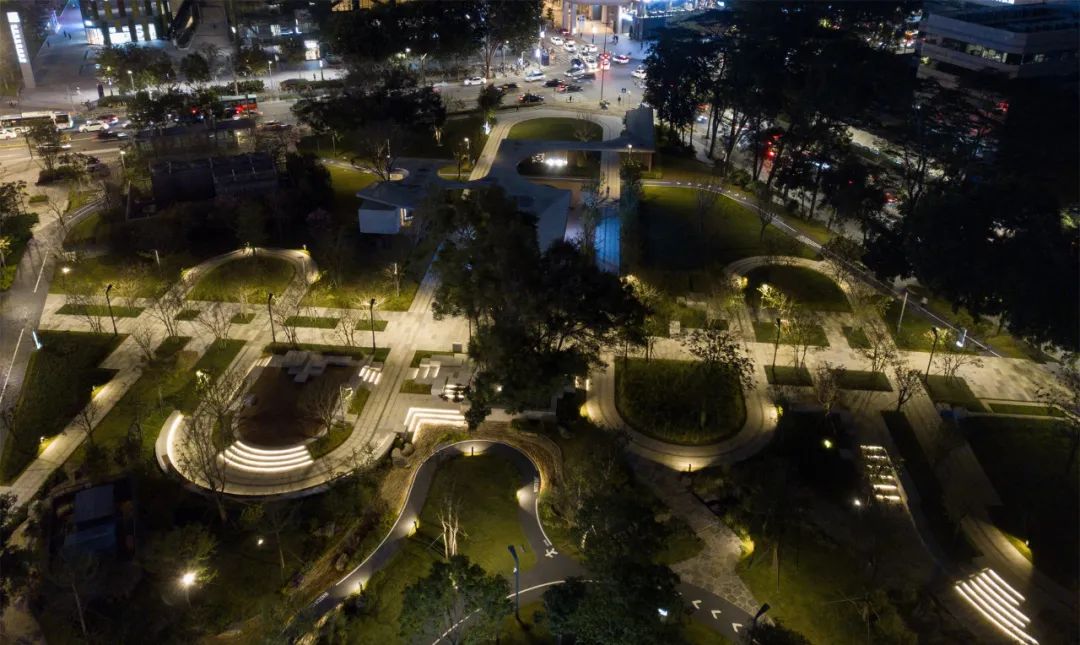
When a cloud floats in the sky,when technology and nature meets with people,everything will be just as wonderful!
项目地点:深圳市南山区高新南区白石路与科技南路西南侧
景观设计:林俊英景观工作室
深圳市造源景观旅游规划设计有限公司
设计团队:林俊英、曾艳娟、郑春明、林崇涛、曾艳红、吴若婧、王咪、陈弋婵、占婷婷、邱文慧、陈雅琪
PERIOD OF DESIGN: 2021.02-2021.05PERIOD OFCONSTRUCTION: 2021.06-2021.12AREA OF PROJECT: 24078 m2PROJECT LOCATION: Nanshan District, ShenzhenCONSTRUCTION UNIT: Shenzhen Nanshan urban management comprehensive law enforcement bureauLANDSCAPE DESIGN:Lin Junying Landscape Studio / ZYEENDESIGNERS:Lin Junying, Zeng Yanjuan, Zheng Chunming, Lin Chongtao, Zeng Yanhong, Wuruojing, Wang MI, Chen Yichan, Zhan Tingting, Qiu Wenhui, Chen YaqiARCHITECTURALDESIGN: ATELIER XISUPERVISION UNIT: Shenzhen Huajian Engineering Project Management Co., Ltd.CONSTRUCTION UNIT: Shenzhen Huabang Construction Engineering Co., LTD
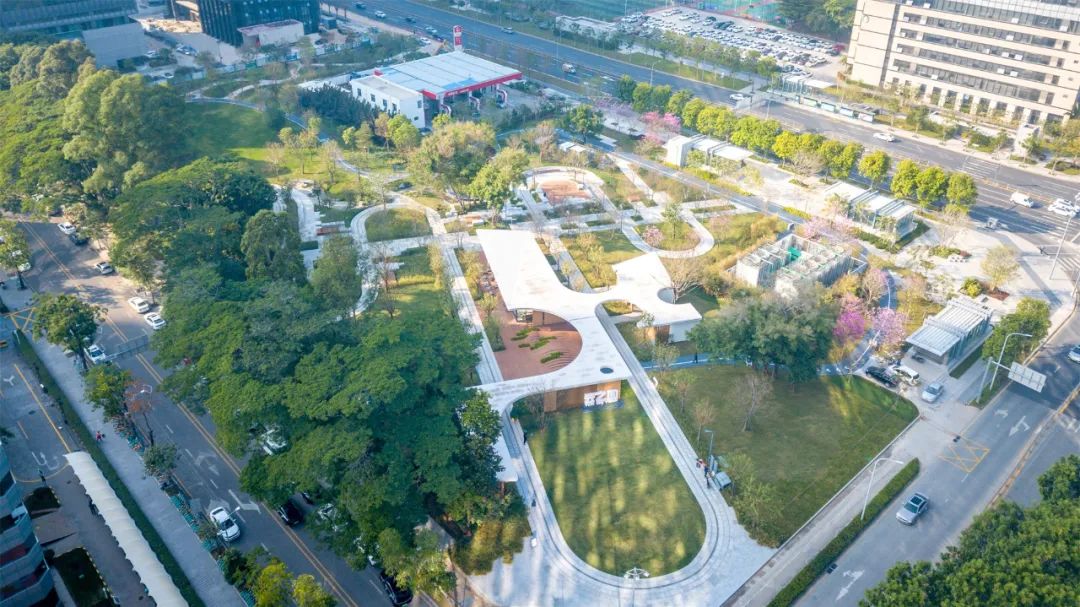
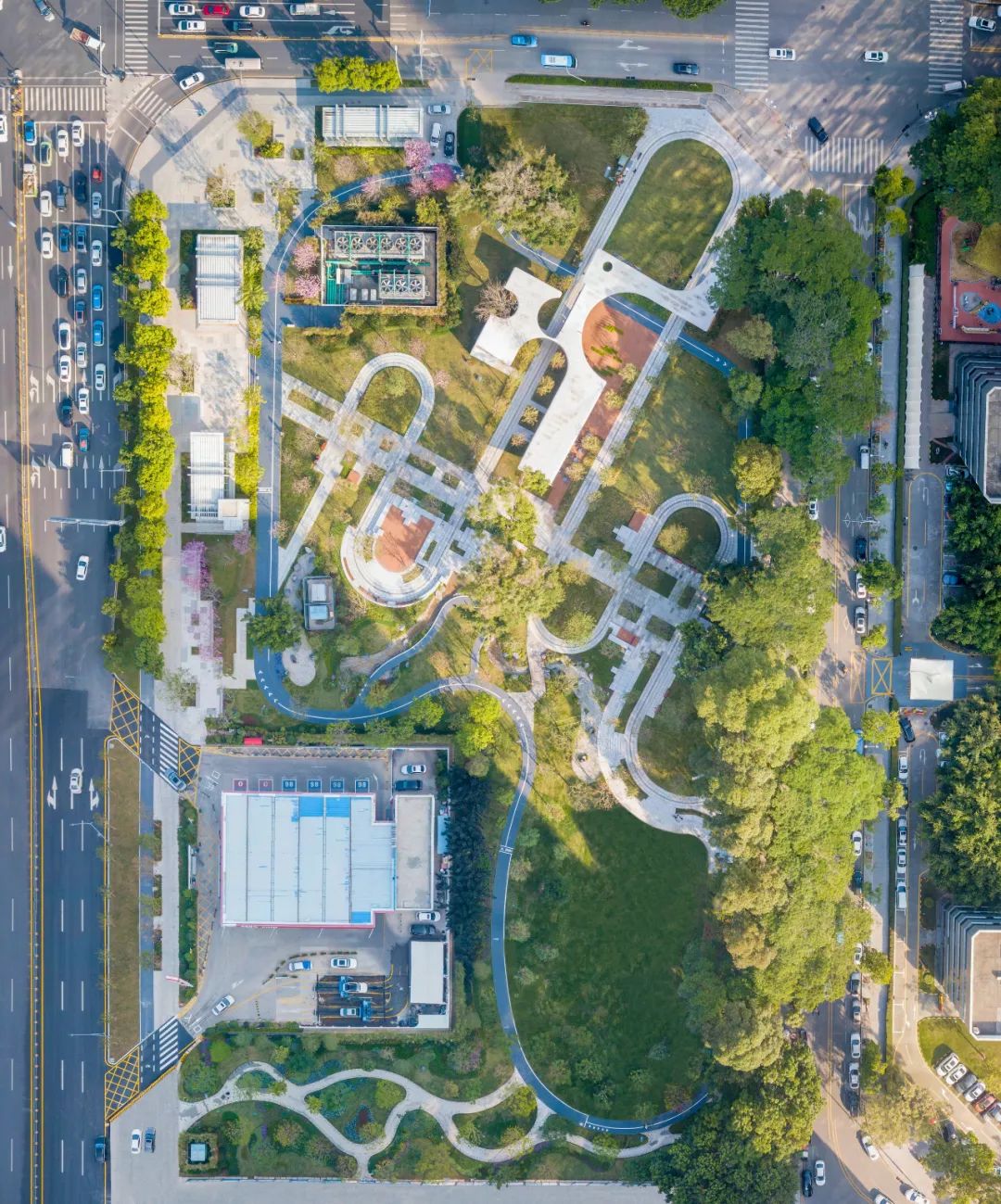
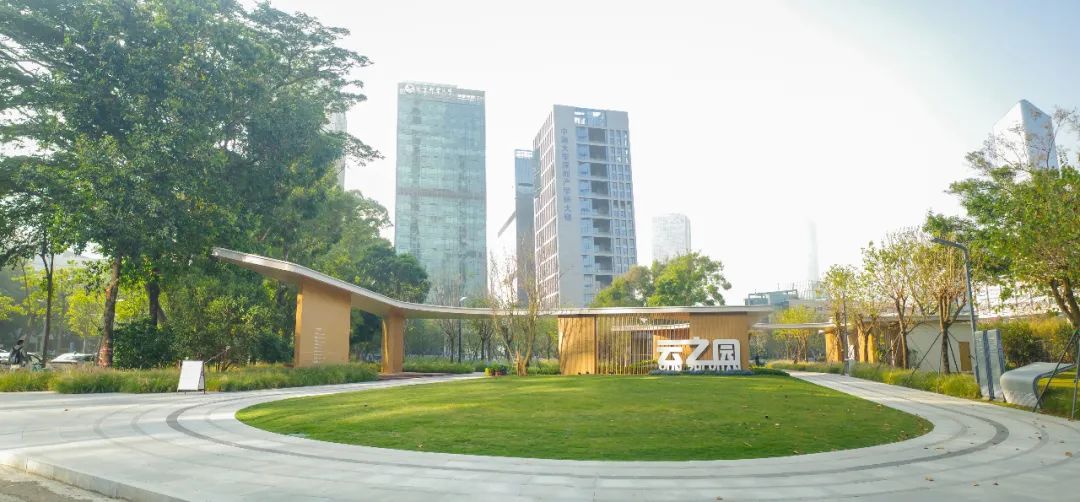
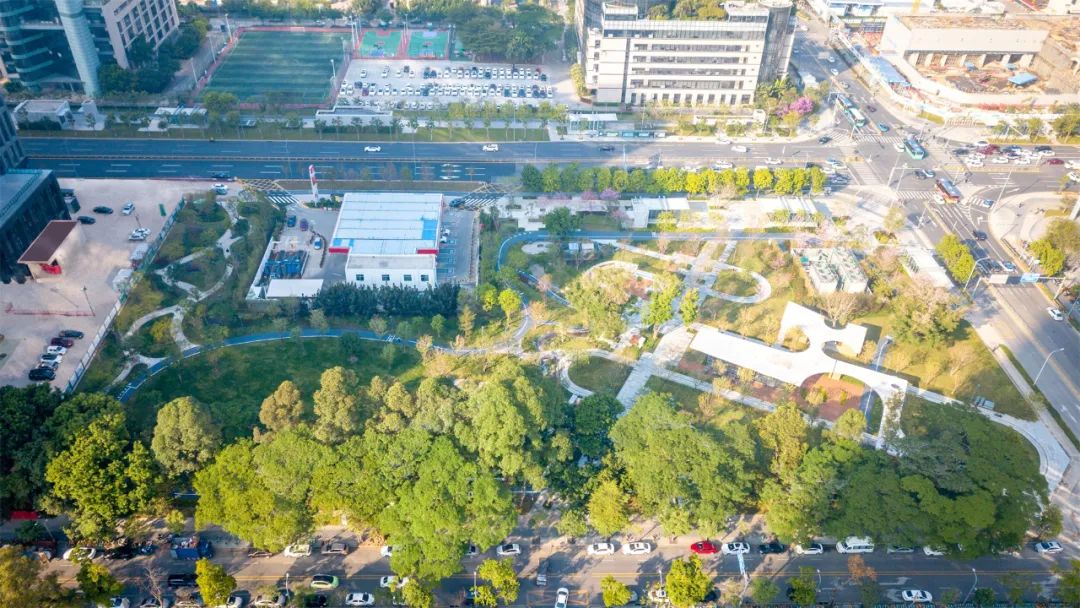












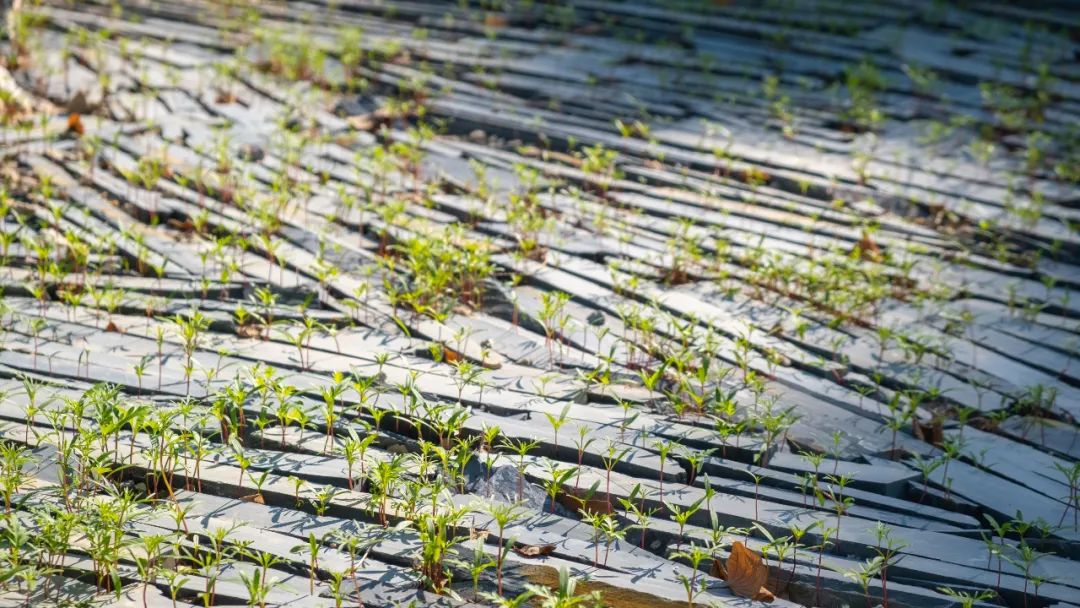



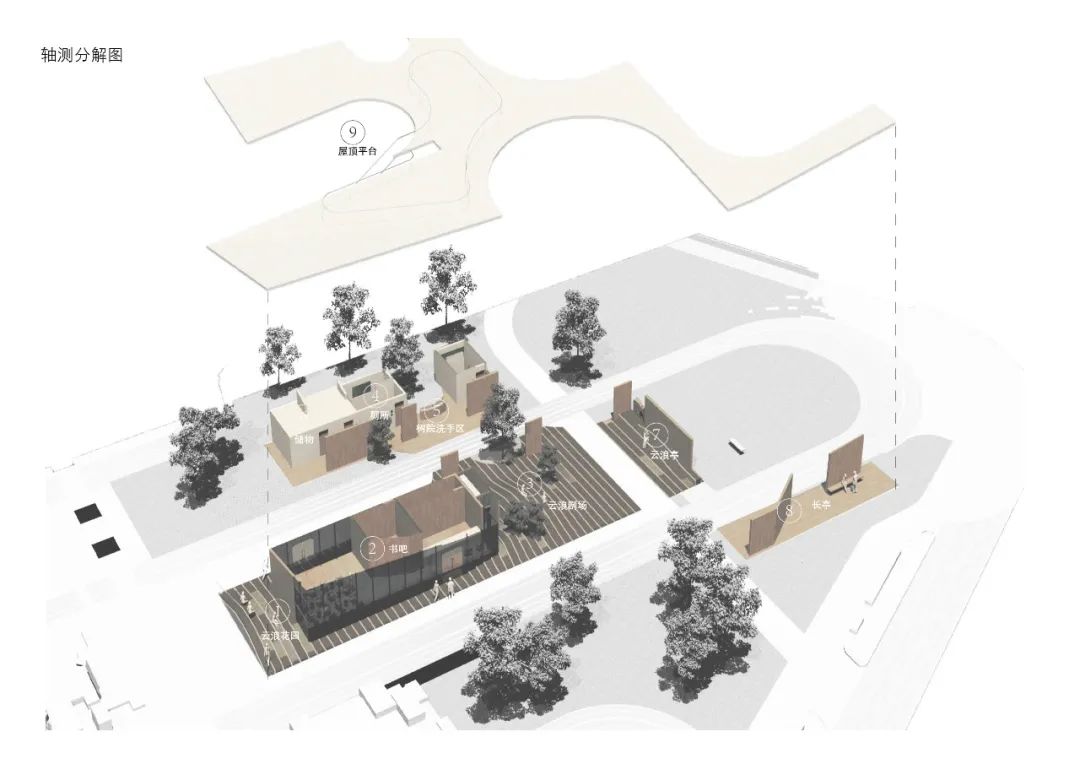 △ 建筑轴测分解图 BUILDINGAXONOMETRIC EXPLODED VIEW.
△ 建筑轴测分解图 BUILDINGAXONOMETRIC EXPLODED VIEW.




